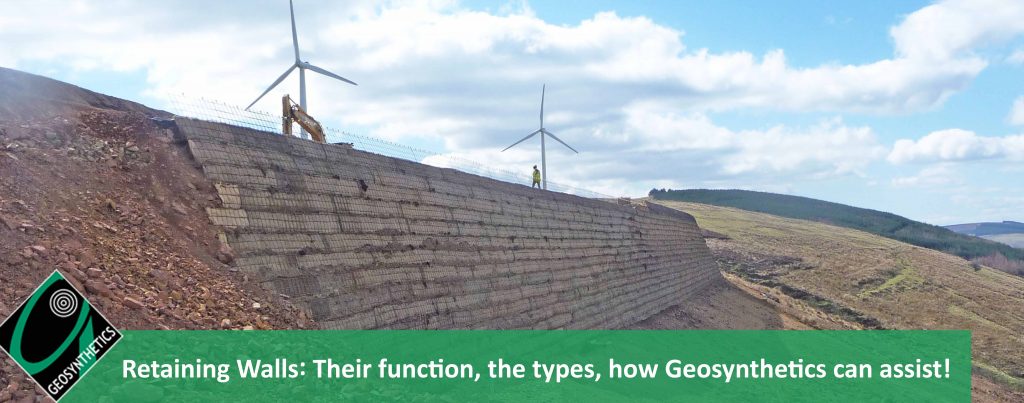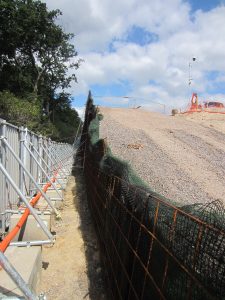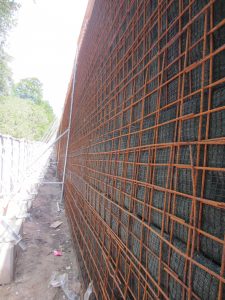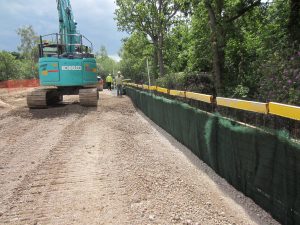News

Retaining Walls & how Geosynthetics Ltd can support your projects!
What is a retaining wall?
A structure that is designed and constructed to withstand lateral pressure, usually from soil behind the wall, plus any surcharge loads applied to the surface behind the wall from, for example, a footpath or road.
Retaining walls are typically vertical or near vertical and provide support beyond the soils natural angle of repose. For safety reasons, retaining walls often incorporate a parapet or fence detail on top.
The main functions of retaining walls are to increase the amount of usable land either above or below the wall, help prevent soil erosion, or to provide decorative or functional landscaping features. They may be independent structures, or may be part of a wider construction works, such as a building.
Depending on the height of a retaining wall, its location and purpose planning permission may be required.

How Earth pressure comes into this
Retaining walls need to be able to withstand the horizontal – or lateral – earth pressure, exerted by the material being retained.
There are three types of earth pressure that impact on the movement of the wall, that were investigated by Terzaghi in 1929:
- Earth pressure at rest: This applies when the wall is at rest and the material is in its natural state.
- Active earth pressure: As the wall moves away from the backfill, there is a decrease in the pressure on the wall which continues until reaching a minimum value that then remains constant.
- Passive earth pressure: As the wall moves towards the backfill, there is an increase in the pressure on the wall which continues until reaching a maximum value that then remains constant.
- Hydrostatic pressures may also need to be considered, or measures incorporated in a wall design to minimise, manage or eradicate them.
Retaining wall failure and preventing it
Retaining wall failures need to be avoided by proper assessment of the requirements, loads and soil conditions to enable a proper design and installation to be undertaken. If this is not done the subsequent disruption and potential risk to life could be severe. Even a less severe failure would likely give rise to time consuming and costly legal disputes and investigations.
The video below shows a laboratory model of how a retaining wall can fail.
Retaining walls can fail in a number of ways. The main types of failure are summarised below:
- Toppling, or overturning, caused by lateral earth pressure increasing to a point where it is a higher than the wall can resist
- Bearing capacity failure of the ground beneath the wall
- Sliding, when there is insufficient friction (or sliding resistance) at the base of the wall
- Internal failure, where lateral earth pressure increases to the point where structural elements of the wall fail.
Types of retaining walls
Very broadly, retaining walls can be ‘cut’ walls, in which the wall is cut into the existing ground, or ‘fill’ walls in which the retaining wall is built in front of the slope, and then the space behind It is filled.
A wide variety of retaining wall types are available to suit a project’s needs, costs, site conditions, and sustainability requirements. Below are a few of the core types:
Gravity retaining walls
This type of wall depends on its mass to retain the material behind it and remain stable. Rock filled gabion baskets, stone, concrete and brick masonry are the most common materials used in this type of wall. To maintain stability, the mass and friction of the interlocking wall materials must be greater than the force of the material being retained. To increase stability, a gravity retaining wall will likely have a broadly triangular cross section which may then be angled rearwards into the ground it is retaining
Sheet piling wall
This type of wall can be made of timber, interlocking steel or vinyl panels, that have been driven into the ground up to the required depth and fixed in place by soil on either side at the base. These are most commonly used where the soil is soft and the space available is restricted. The piles must resist the bending forces induced by the retained material.
Reinforced retaining wall
The stability of concrete and masonry walls can be increased by adding reinforcement bars.
Mechanically stabilised walls
Mechanically stabilised earth (MSE) walls are walls that can tolerate some differential movement. Another advantage of MSE walls is their ease of construction and sustainable nature, as they do not require curing, and often don’t require formwork. The use of soil nailing in MSE walls, involves introducing slender steel reinforcing bars to the soil, placed parallel to one another on a slight incline and grouted into place. When soil reinforcing geogrids are used they can often re-use site won, and sometimes contaminated fill, thereby making them very cost effective and sustainable.
Geosynthetics Limited’s ‘In-House’ Civil Engineers can evaluate a sites specific requirements and conditions to produce a bespoke Technical Recommendation from a range of face options, to suit a clients requirements, including a natural vegetated face, Rockbox baskets, concrete panels or split face block.
To find out how Geosynthetics Limited can help you sustainably and efficiently overcome the commercial and technical challenges of your sloping sites, please contact our Engineering team on 01455 617139 or email sales@geosyn.co.uk. Alternatively, if you are interested in a training seminar on Reinforce Soil Solutions click here.
There are many benefits to using a Geosynthetics Limited slope and wall solution, just some of these are listed below:
- Reduced material movements
- Utilises site won materials
- Lower Carbon Footprint than ‘traditional’ solutions
- Range of facings
- Specialists in Geotechnical design
- Complementary Technical Recommendations
When our team evaluate an individual scheme they ‘Value Engineer’ the proposal, by incorporating the most appropriate products from our extensive, UK stocked, range. These could include Tenax Geogrids, Stratagrid, Duodrain® Drainage Composite, Ekotex® Non-Woven Geotextile, Landlok Erosion Control, East Coast Erosion Control and Strataweb Cellular Confinement System
For more information on how Geosynthetics can help with your retaining walls please contact the Engineering team on 01455 617139 or email sales@geosyn.co.uk.




